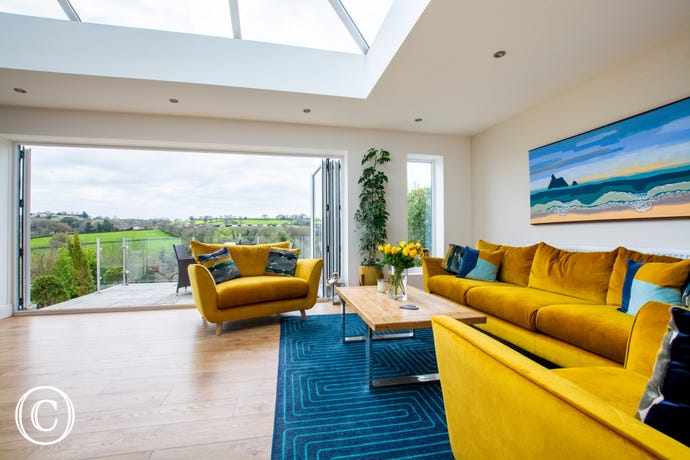





























Bright and spacious holiday cottage in Saundersfoot's scenic seaside village with beautiful countryside views, cosy log fire and south facing garden
- £850 per week
- £121 per night
- 6 Guests
- 3 Bedrooms
- 2 Bathrooms
- No Pets
Features
Nearby activities
- Walking
- Cycling
- Watersports
- Fishing
- Golf
- Climbing
- Pony trekking/horse riding
Special Features
- WiFi
- Open fire or woodburner
- Smart TV
- Countryside views
Beds & bedrooms
- Bed linen provided
- 2 king/super-king beds
- 1 double bed
Appliances
- Washing machine
- Tumble dryer
- Dishwasher
- Freezer
Bathrooms
- 2 WCs
- Towels provided
- En-suite bathroom
- Bath
- Shower
Families
- Family friendly
- Travel cot
- Highchair
- Stairgate
Outdoors
- Garden or courtyard
- Enclosed garden or courtyard
- Barbecue
- Private parking
- On-street parking
Accessibility
- Walk-in shower
Important - Please Note
House Rules
- Preferred changeover day: Saturday
- Check in: 16:00
- Check out: 10:00
Description
Bright and spacious holiday cottage in a central yet quiet location of Saundersfoot's thriving seaside village. The open plan living areas are flooded with light and boast beautiful views out to the garden and surrounding countryside, framed by large bi-folding doors. The stylish, elegant bedrooms are a welcome retreat after a day exploring the independent stores and local activities. Outside, you will find a wonderful south-facing garden with an elevated patio to take full advantage of the views and steps down to a well-maintained lawn area with flower beds and an apple tree.
No matter the weather, there are plenty of activities to experience within walking distance of Sandpiper. Wine and dine at the local eateries and browse the independent stores or paddle in the clear waters of Saundersfoot’s Blue Flag Beach and explore the scenic Pembrokeshire Coastal Path. The picturesque cobbled streets of Tenby are just a 10-minute drive from the property where you'll find a plethora of pubs, shops, cafes and activities. Oakwood Theme Park, Heatherton World of Activities and Folly Farm Adventure Farm and Zoo are all within a short drive of the property.
Ground Floor
- Kitchen: Stylish kitchen with oven, hob, fridge/freezer, dishwasher, microwave, utility room with washing machine and tumble dryer, small cloakroom with toilet & wash basin.
- Sun Room: Two 3-seater sofas, suede bucket chair, coffee table, dining area with leather bench seating and bi-folding doors leading out onto south-facing garden.
- Lounge: Spacious lounge with 2-seater and 3-seater Harris tweed sofas, footstool armchair, 55" Smart TV, dual fuel log fire and double sofa bed.
Upstairs
- Bedroom 1: King bedroom with high-winged velvet bed, oak furniture, 40" Smart TV and full length mirror. En suite: Shower, WC and wash basin.
- Bedroom 2: Double bedroom with two fitted wardrobes, bedside tables, dressing table, chest of drawers and large mirror.
- Bedroom 3: Superking bedroom with large built-in headboard, lights and coastal themed beach hut wardrobe.
- Bathroom: Large family bathroom with bath and shower overhead, vanity unit, illuminated mirror, WC and wash basin.
Garden
- Beautiful south-facing garden with countryside views.
- Sunny patio area in elevated position with rattan garden furniture, patio heater and gas BBQ.
- Steps lead down to two lawned areas, flower beds and apple tree.
Additional Information
- Heating and electricity: Included. Starter pack of logs provided for dual fuel log fire.
- Bed linen, hand and bath towels: Provided.
- Travel cot, high-chair and stair-gate: Available on request. Please bring your own cot linen.
- Hairdryers: 2 provided
- Pets: Sorry, no pets permitted at this property.
- No smoking inside the property please.
- Parking: Private driveway parking for 2 cars. Further on-street parking for 1 car.


Reviews